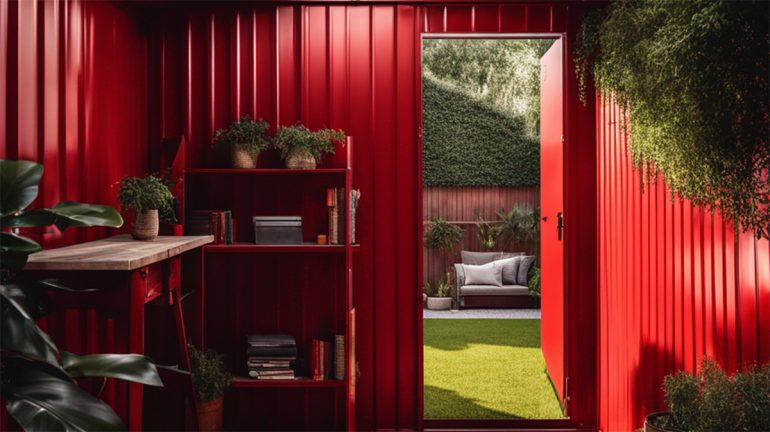You’ve made the decision to add a garden shed to your property, and now you’re relishing the prospect of much-needed additional storage space and an improvement to your outdoor area. However, before you dive straight into the project, it’s important to consider the legal aspects of your venture. Ensuring you comply with local regulations avoids potentially tricky issues further down the line. In fact, as a landowner, you are responsible for ensuring that any structure built meets all the relevant planning rules and building regulations. Read on to find out what you need to consider prior to installing a garden shed.
1. Everything revolves around its purpose
A new 2008 law introduced “permitted development rights” for outbuildings. Put simply, you don’t need to apply for planning permission for your shed as it will automatically be granted – as long as the reason it is erected is “incidental.” This means the outbuilding – whether you’re dreaming of steel garden sheds, wooden studios, workshops or perhaps greenhouses – has to add to the property, and not be necessary to its functioning. If this is the case, the structure won’t be classed as self-contained and will require a planning permission application. In other words, don’t get any ideas about installing an extra bedroom in your shed!
2. Size matters
Before your imagination runs wild with visions of a colossal warehouse for tool storage, take a moment to reconsider. Not counting the area of the house, your shed or outbuilding must not cover more than half the area of the remaining outdoor space. What’s more, don’t entertain thoughts of a two-storey shed (although that would be impressive!) as it must be all on one level. Factor in the internal floor area, too, as this usually can’t exceed 15 square metres, unless other criteria are met.
3. Respecting limits
Another factor to weigh is the shed’s proximity to the property boundary. If it’s within two meters, the height must not exceed 2.5 meters. Even when situated farther from the boundary, the height restriction stands at 3 meters (or 4 meters for structures with a dual-pitched roof).
4. Location, location, location
Satisfying size and purpose requirements doesn’t exempt your shed from specific placement restrictions on your land. In order to qualify as permitted development, it can’t be “situated on land forward of a wall forming the principal elevation of the original dwellinghouse”. In other words, it must be behind your house, not in your front garden.
5. No verandas or balconies
In addition to being a single-storey structure, your shed or outbuilding sadly can’t have a veranda or balcony. You are, however, allowed to add decking to the structure, provided that it is not more than 30 centimetres above ground level.
Integrating structures like a steel garden shed or greenhouse can significantly enhance the functionality of your property, providing valuable additional space for outdoor projects or expanding your storage capacity. The good news is that most of these will count as permitted development – as long as you adhere to the correct size specifications, positioning and general purpose. If you’re still not sure, check out the government document, which goes into even more detail. In the meantime, enjoy maximising the use of your outdoor space!





